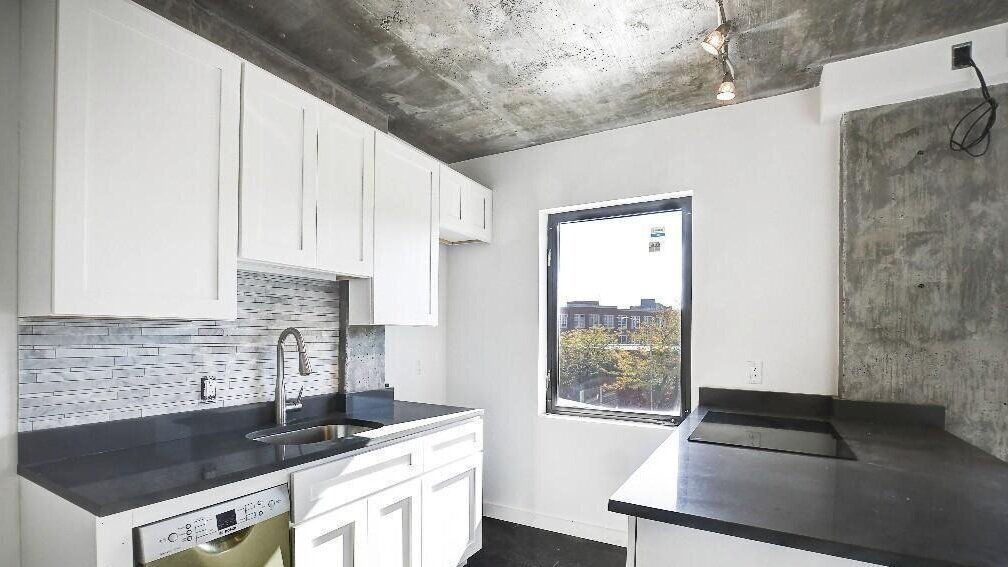
12-02 Astoria Boulevard
Popular Finishes. The varnished concrete finishes contrast very nicely with the modern kitchen surfaces, making the end result very attractive for tenants.
“Cobiax voided 10” slab allowed us to create a column-free 30’-0” span, therefore allowing flexibility with interior wall locations as well as providing a sustainable product. The total composite structure is of fireproof construction and met all seismic requirements. The Cobiax design team provided organized drawings for our engineers to adapt plumbing/mechanical chases and vertical circulation etc. After forms were removed, we applied a clear varnish to the underside of concrete for a loft-like appearance, the natural appearance along with the high finish of kitchen cabinets, floors, etc. provide beautiful balance. The Building was rented very quickly and is a commercial success.”
- Anthony Morali, Architect
PROJECT VOIDED SLAB ACHIEVEMENTS:
Enabled a flexible column layout
Load reduction: 37 psf in voided areas
Created large open spans with flat soffits
With space at a premium, voided slabs add valuable opportunity.
Project Team
ARCHITECT:
Morali Architects
ENGINEER:
Engineering Group Associates
CONCRETE CONTRACTOR:
J.C. Premium Construction


