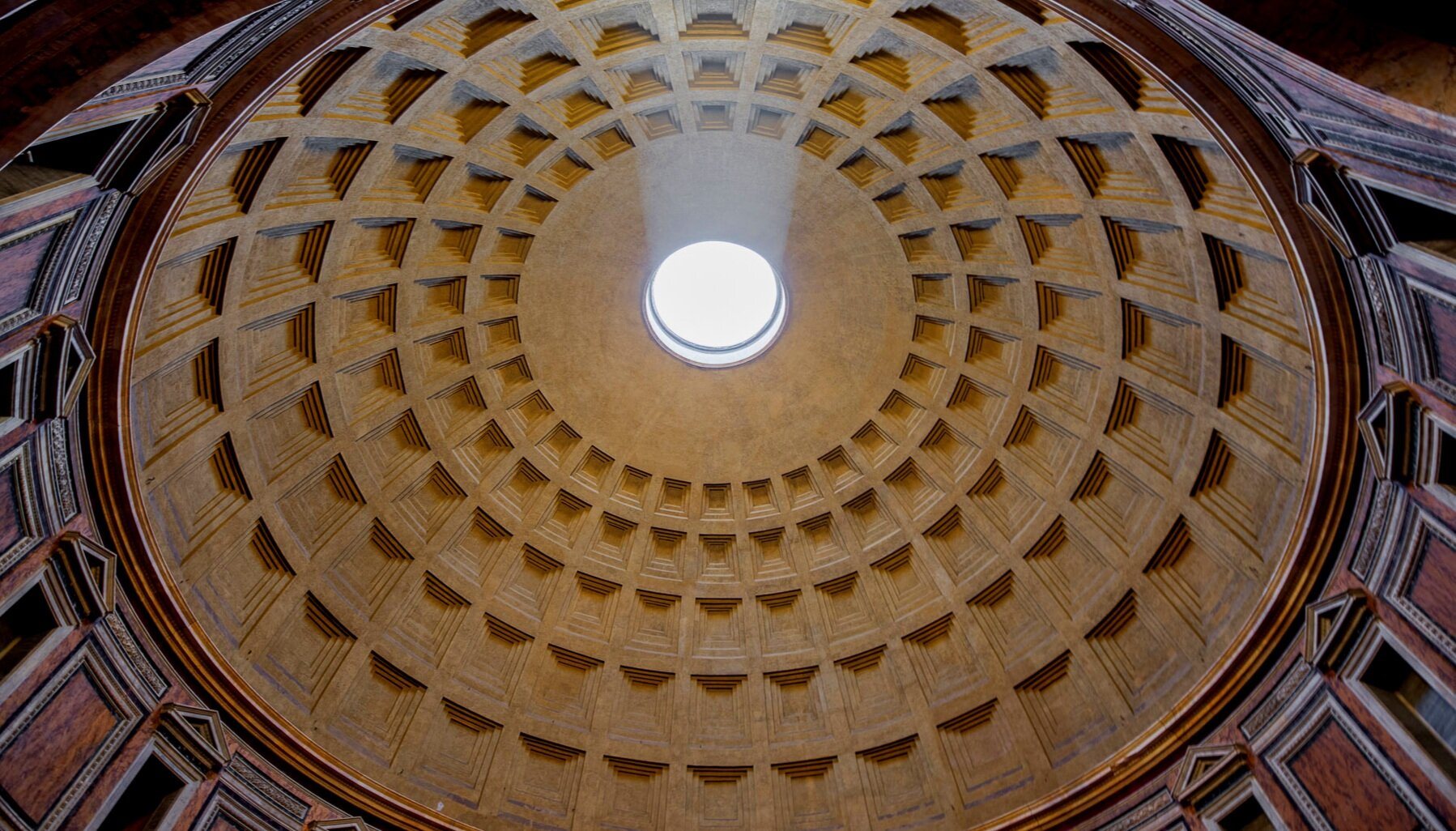
Concrete Voids Made This Iconic Structure Possible 2,000 Years Ago
Hadrian’s Dome, The Pantheon
Weight and complexity matter in construction. They matter a lot.
Obvious in nature, buildings and bridges worldwide use the same weight-reducing principles at work in this voided concrete system. The simplicity of the system is a handsome bonus.
Beginning in design, engineers know that reducing the weight of a building reduces the weight of the foundation – involving both the associated material and transportation costs. Reducing weight also improves sustainability since the material being reduced (concrete) is one with a higher carbon footprint. Void forms are manufactured using 100% recycled material that, itself, is very lightweight. The stack-able, void forms transport easily and inexpensively.
As considerations move to the job site, the handling of lightweight void forms and cages is very easy for construction workers. The use of a voided flat plate slab means greatly simplified concrete formwork through the elimination of beams. This simplified method speeds cycle time and results in a substantial reduction in the single largest cost factor in concrete construction - formwork.
CobiaxUSA offers a fast, reliable, and safe assembly and placement system that requires minimal training and assures consistent quality.
Natural Origins
Nature Uses Voids To Create Reliable Solutions
The Beauty of a Bird’s Hollow Bones. Voided concrete systems have been influenced by a bird’s hollow-bone construction that enables them to fly. Without compromising strength, bone membranes exist only where they are needed for structural integrity. Exploring how nature solves problems creates a real opportunity for innovation.
Using “Biomimicry” in Design. The word biomimicry was coined by Janine Benyus (author of the 1997 book by the same name) and originates from the Greek bios (life) and mimesis (imitation). For her, biomimicry is the conscious emulation of life's genius - modeling solutions by exploring the way nature solves problems. Across the globe, there has been a steady increase in bio-mimetic innovations helping to design and deploy products and services in more sustainable ways. The development of voided concrete slabs is a particularly fine example.
Voided concrete slabs are clearly not a new idea, just one that has been tested, re-imagined, and continuously improved for more than 2000 years.
Simple Solutions
You Can Use Concrete Voids In Much The Same Way
Early Innovation – Hadrian’s Dome, an iconic feature of the Roman Pantheon constructed in 113AD and still in use, was made possible in part by voids in its concrete ceiling to reduce its weight.
Making The Amazing Possible. Advances in voided concrete construction have been occurring from the earliest of recorded time in Egypt. Even then it was clear to the designers that solid structures could exert too much of a load, making large spaces impossible. One of the earliest examples of the use of concrete voids to solve this problem can be seen today at the Pantheon in Rome. Inspired by the Egyptians, Roman engineers specified progressively more lightweight aggregates as the dome rose and created voids, or coffers, in concrete construction to further reduce weight. With this approach, ceilings could be designed to span more generous distances. The void concept centers on removing "concrete" from the middle of the slab where it is not structurally needed, reducing the dead load by as much as 35% and thus allowing for large clear spans and efficient overall slab thicknesses. As these technologies have progressed, the argument for this approach has only strengthened.



