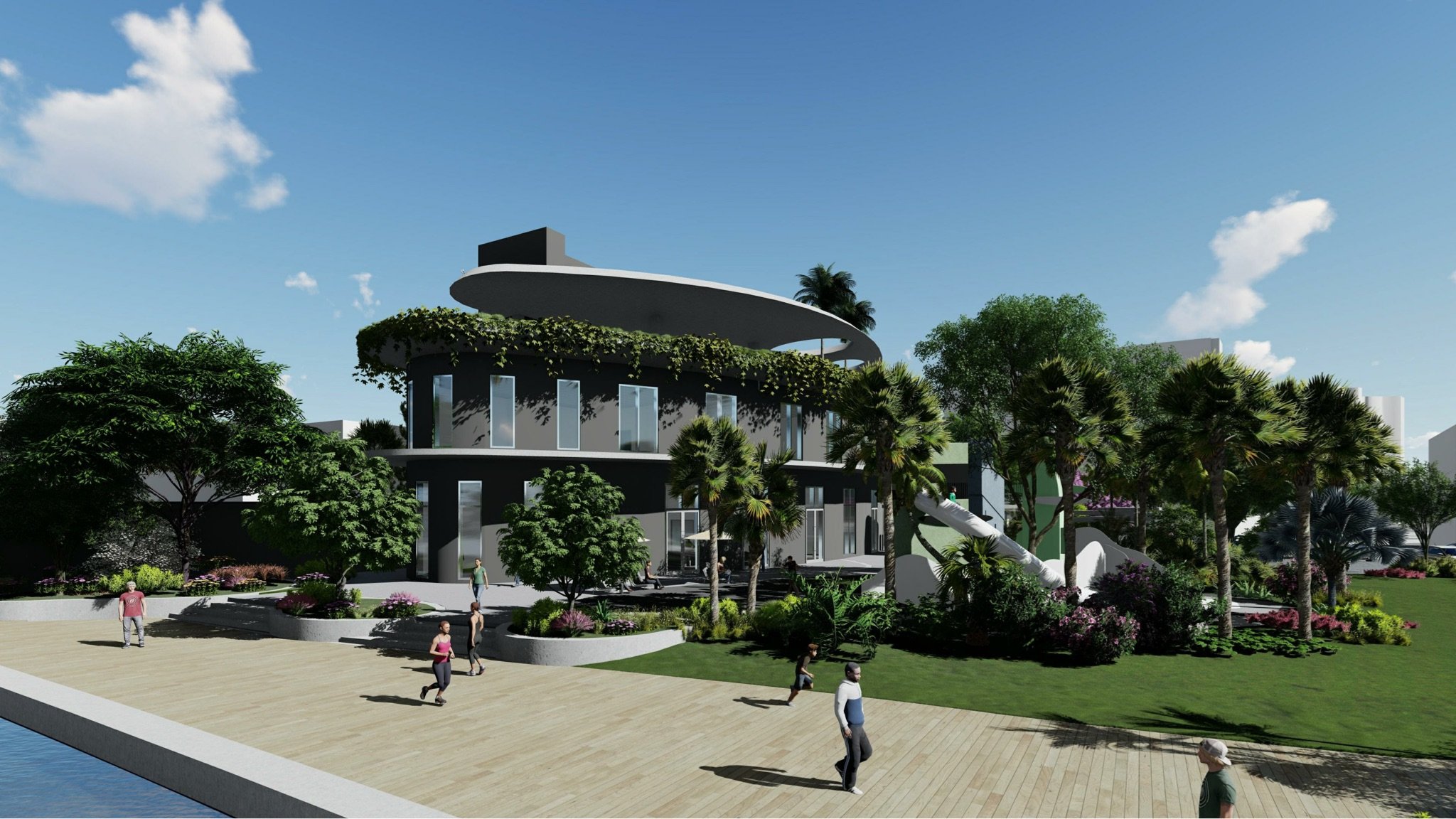
Bal Harbour Waterfront Park
PROJECT VOIDED SLAB ACHIEVEMENTS:
20’ cantilever on uniquely shaped footprint with voided flat slab.
The flat soffit fulfilled the architect’s vision.
83 cu. yds. of concrete were displaced equaling a reduction of 18 tons of CO².
This uniquely designed building houses multi-purpose event spaces, an indoor toddler park as well as administrative offices for the Recreation, Arts & Culture department. The very large cantilever on the lower roof was the challenge since the intent was to have a flat slab without beams. The structural engineer, Douglas Wood, accomplished this task by designing a voided slab with the CLS void formers provided by Cobiax USA.
Additional resources on CobiaxUSA voided slabs can be found at www.cobiaxusa.com.
Project Team
OWNER:
Village of Bal Harbour, FL
ARCHITECT:
Zyscovich Architects
ENGINEER:
Douglas Wood
CONCRETE CONTRACTOR:
PRA Construction Corp.


