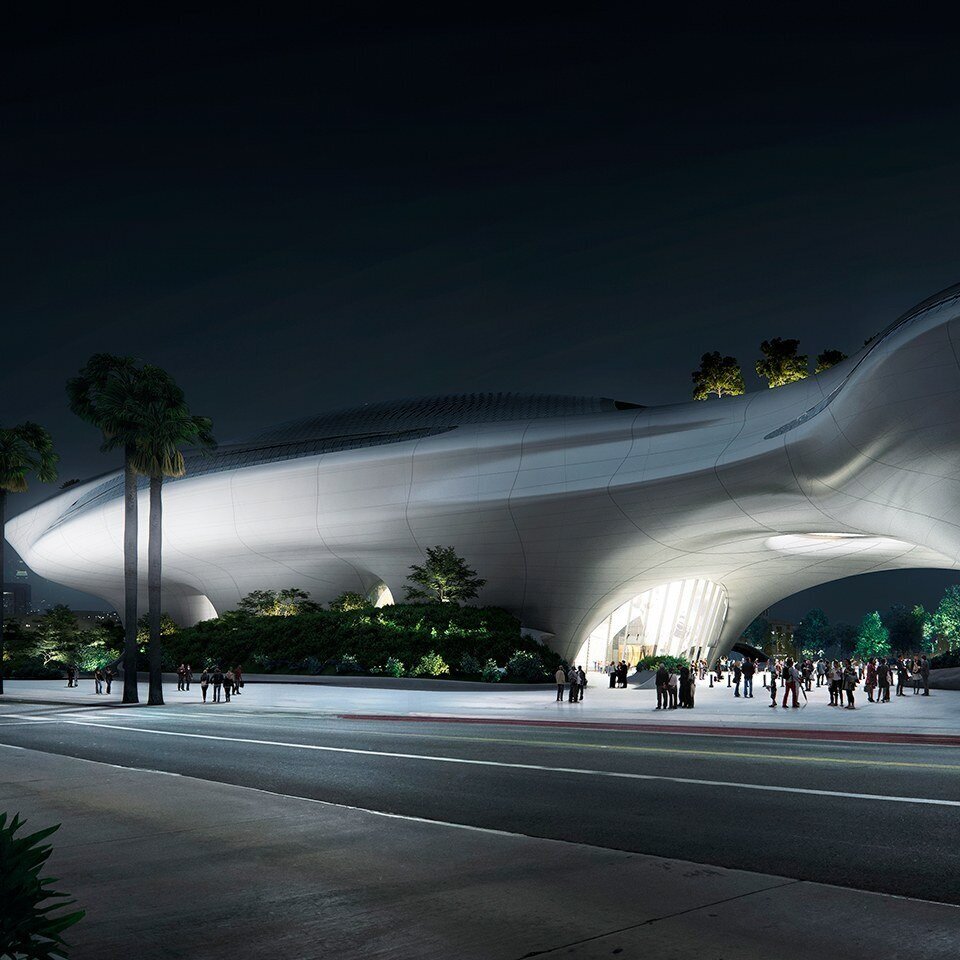
Lucas Museum of Narrative Arts
The Cobiax USA provided voids in varying sizes for 14”, 20” and 30” slabs for approximately 75,000 s.f. of covered area. Seismic was a consideration therefore the use of a voided slab along with post-tensioning was decided upon for the parking levels.
PROJECT VOIDED SLAB ACHIEVEMENTS:
A dead load reduction of 851 cubic yards of concrete or approximately 1,723 Tons was a benefit to the seismic design.
The use of Cobiax voided slabs also resulted in a more environmentally friendly building through elimination of approximately 184 Tons of carbon dioxide by removing concrete and associated high energy intensive Portland cement.
Lucas Museum of Narrative Arts, a 300,000 s.f. building with 100,000 s.f. of galleries, located at One Lucas Plaza in Los Angeles, CA is the first museum to focus on storytelling through images. George Lucas and Mellody Hobson shared their love of art and education through their generous contributions of a seed collection of art, the entire Lucasfilm production archive, and extensive funds for the museum’s acquisition department. The building is part of an 11-acre campus with green space, retail, theaters and more. The structure was designed by architect Ma Yansong of MAD Architects along with Stantec and structural engineering by LERA.
Additional resources on CobiaxUSA voided slabs can be found at www.cobiaxusa.com.
Project Team
FOUNDERS:
George Lucas & Mellody Hobson
CEO Sandra Jackson-Dumont
ARCHITECTS:
MAD Architects
With STANTEC as Architect of Record
ENGINEER:
LERA
CONTRACTOR:
Hathaway-Dinwiddie Construction Company


