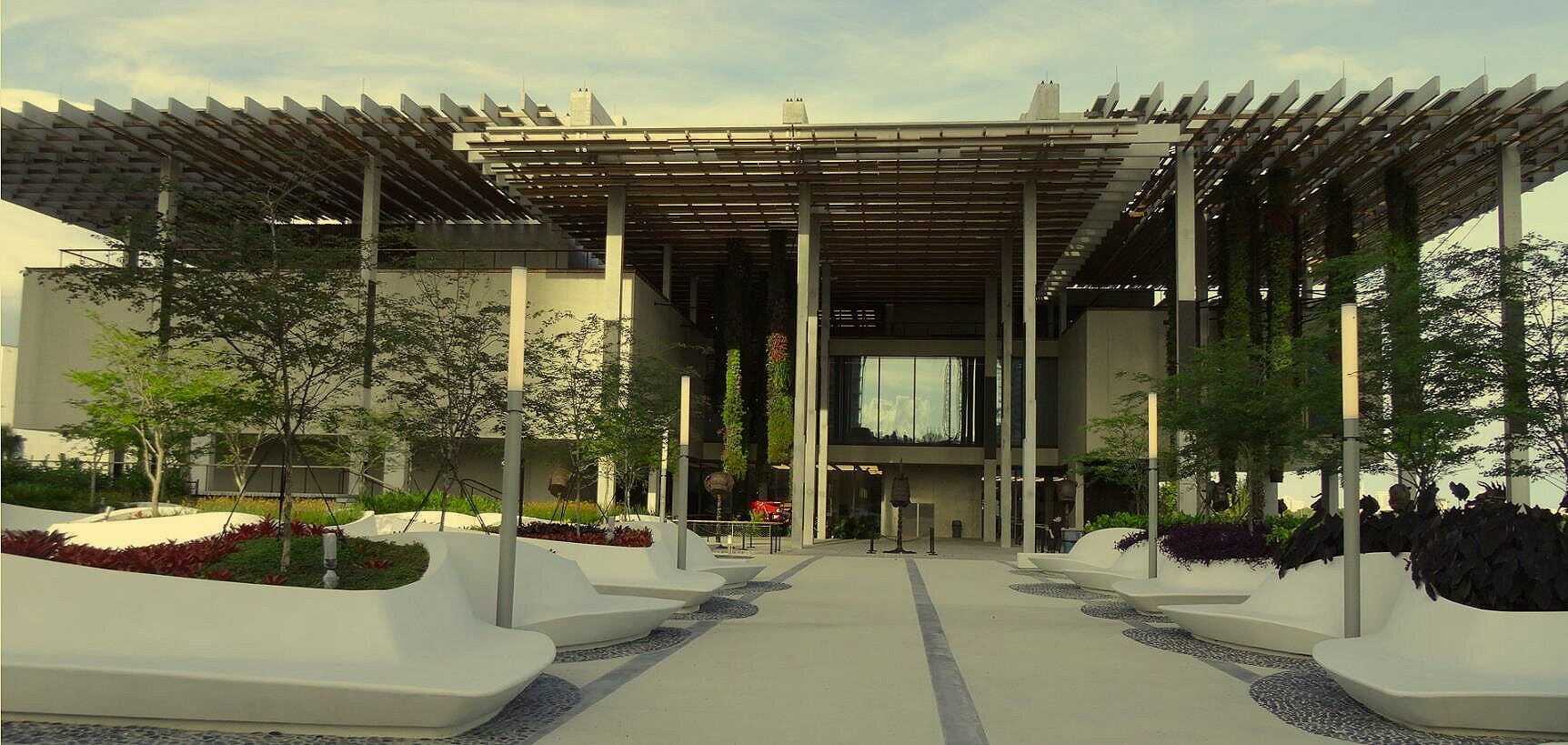
Perez Art Museum Miami (PAMM)
The voided slab approach economically stretched the limits of concrete construction on this project. The resulting long spans enabled the large spaces envisioned by the architect, for example, a 45’ x 100’ open gallery. The use of voided slabs was key to meeting the challenge of controlling the self-weight of the concrete structure. This approach held the structure’s weight within the limits of the auger pile foundation.
PROJECT VOIDED SLAB ACHIEVEMENTS:
Large, column-free exhibit spaces
Large spans with flat soffits
Load reduction on auger piles: 1,893 tons
Concrete reduction: 935 cubic yards
Striking exterior. Complex bones.
Project Team
ARCHITECT:
Herzog and de Meuron
ENGINEER:
Arup USA
BUILDERS:
John Moriarty & Associates
Baker Concrete/RSI
Titon Builders, Inc.


