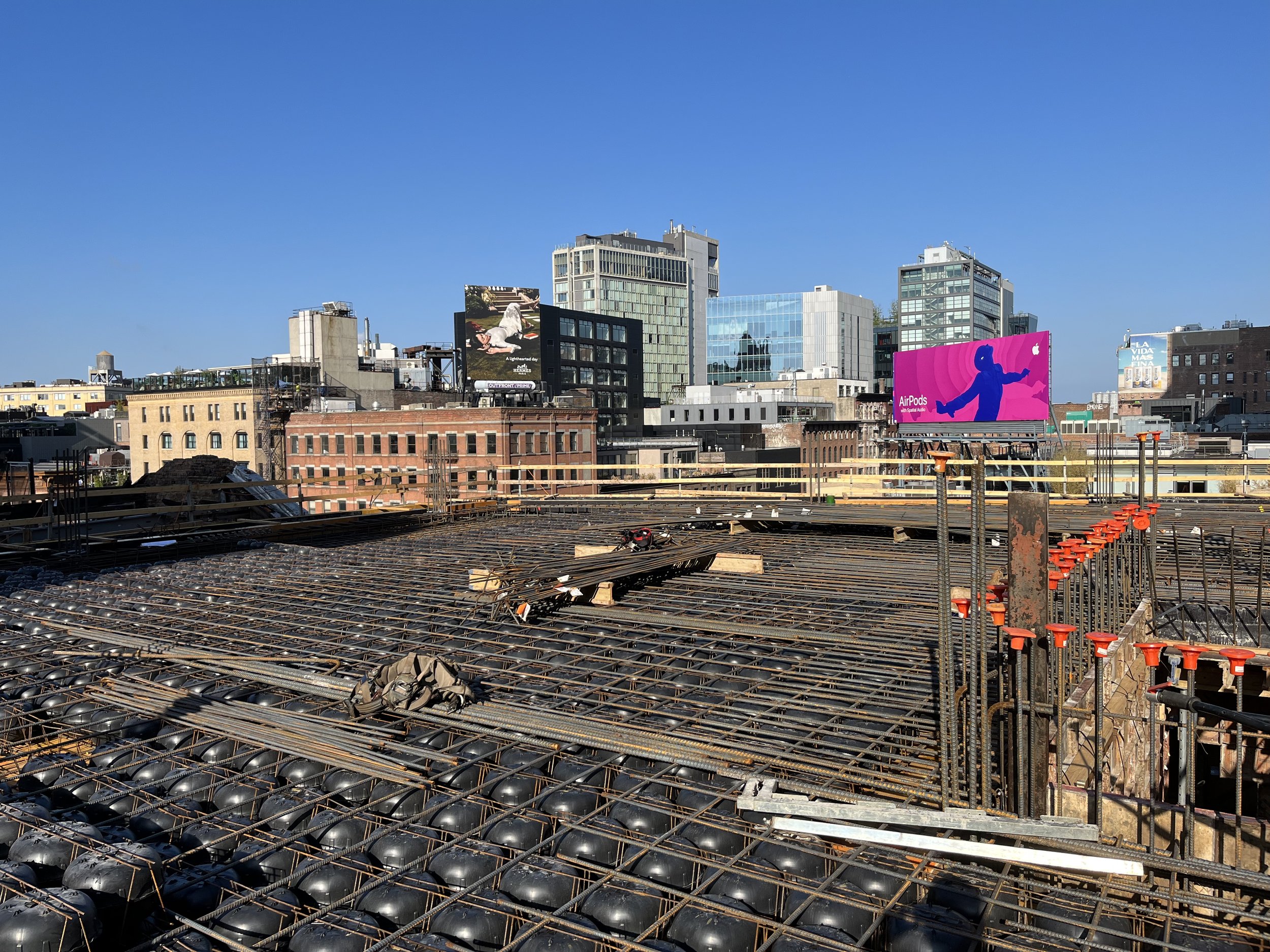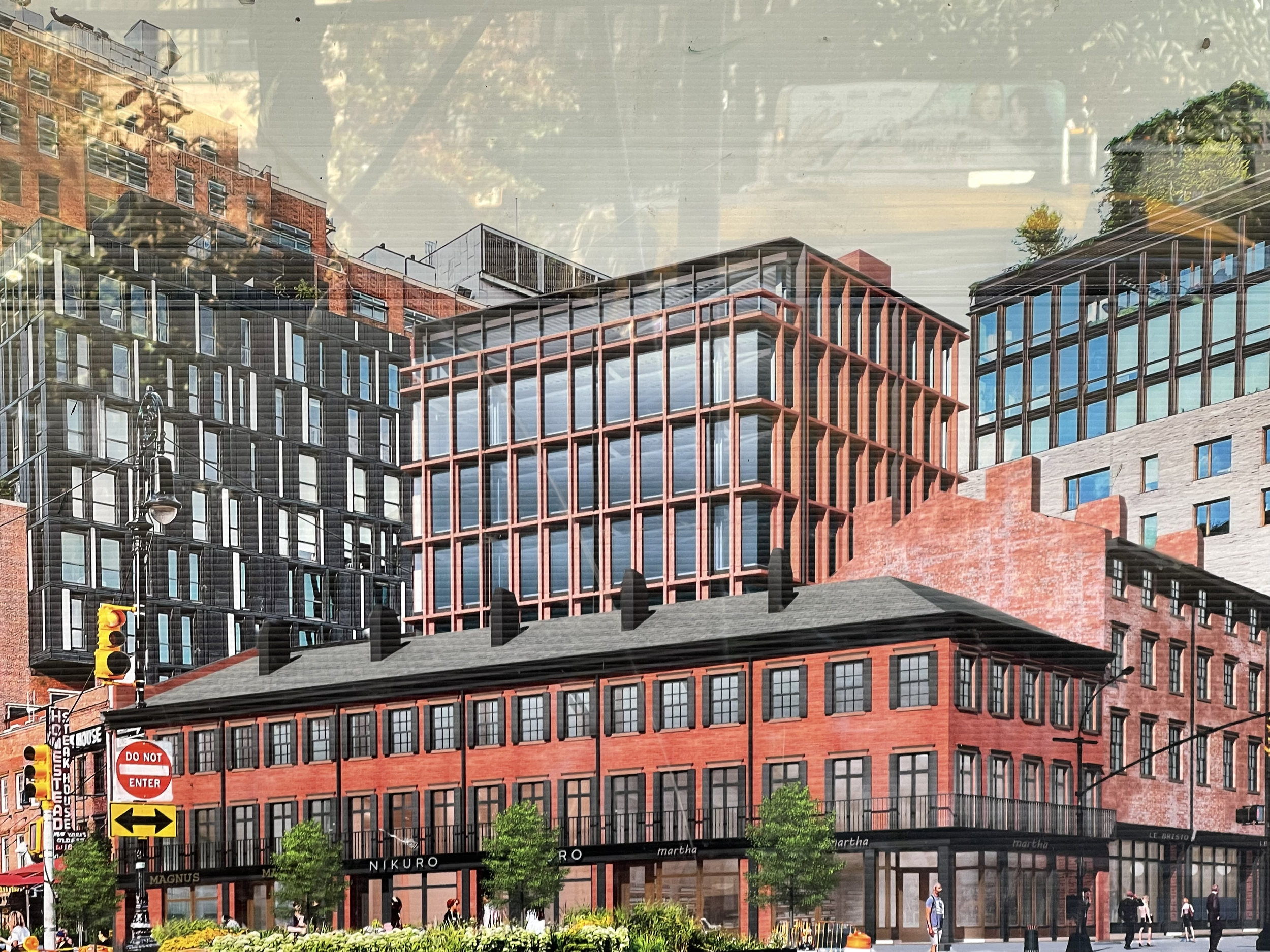
351 W 14th Street, Chelsea, NY, NY
Cobiax USA voided slabs helped revitalize The Meatpacking area’s new project originally built in the late 19th Century. The project developed by Architects BKSK LLP (NY) consisted of a new 57,000 square-foot, nine-story, glass-wrapped boutique office building behind the existing townhouses.
PROJECT VOIDED SLAB ACHIEVEMENTS:
Eliminated approximately 380 cy (770 tons) of concrete using Cobiax Voided Slabs.
Greener structure with a reduction in CO² cement-related emissions of about 82 tons.
The structural engineer, GMS (NY) selected Cobiax USA voided slabs to reduce the dead load on the existing foundation by eliminating approximately 380 cy (770 tons) of concrete. This resulted in a greener structure with a reduction in CO² cement-related emissions of about 82 tons.
Additional resources on CobiaxUSA voided slabs can be found at www.cobiaxusa.com.
Project Team
Developer:
Tavros
ARCHITECT:
BKSK Architects LLC, NY, NY
STRUCTURAL ENGINEER:
Gilsanz Murray Steficek, NY, NY
CONCRETE CONTRACTOR:
Concrete Courses Concept
CONSTRUCTION MANAGER:
Broadway Construction


